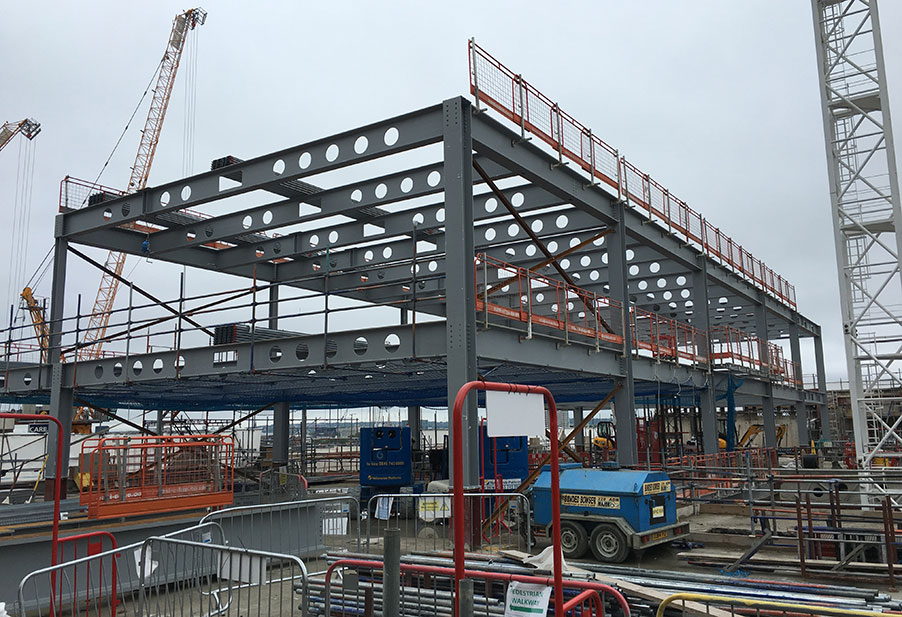Project Description
The project involved the extensive redevelopment of an existing 10 storey structure, built in the 1980’s. The work included providing 3 new levels of steelwork above the existing 7th floor, following demolition of top 3 floors, new steelwork to form the new façade to the front elevation of the building and a wide range of works within the existing floors to form a new atrium, feature staircases and braced cores.
Due to the new loads being imposed on the existing structure, new transfer beams, utilising plate girders have been installed within the existing level 7. The scope of works also includes the off-site application of Intumescent paint, supply and installation of metal decking and the supply and installation of temporary edge protection.


